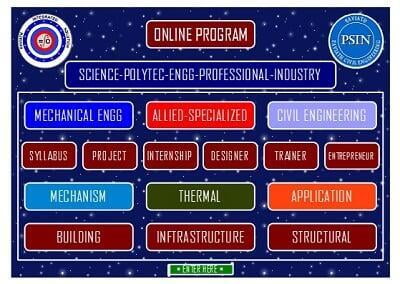ArCADia BIM LT 11
Work in a simple CAD environment and open up to BIM technology. Object-oriented 2D drawing, fast documentation creation.
ArCADia BIM LT is a fully functional, easy-to-operate and intuitive CAD program that allows object-oriented creation of 2D building documentation and saving files to the 2018 DWG format.
It is a basic graphic design tool for the construction industry in its broadest sense. The LT version of the program has all the basic functions of the ArCADia BIM system.


ArCADia BIM LT software FEATURES:
Support BIM technology, object-oriented architectural design.
Intelligent drawing with ready-made architectural elements: multilayer walls, stairs, bases, columns, chimneys, windows and doors.
Comparing and merging documents.
Automatic floor entry, additional support for Teriva ceiling design.
Generating statements.
Supporting the IFC format. A possibility to exchange design data with other programs.
Full DWG/DXF support.
DRAWING TOOLS
An extended CAD drawing engine




