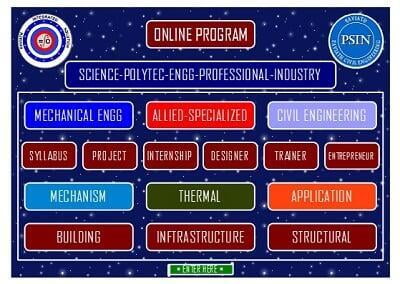Indoor roller with artificial ice.
Place of construction: Moscow
The building structure is a set of trusses, which are interconnected via a system runs. Bearing truss is pivotally mounted to the support columns.
Structure is a set of extensions overlapping beam supported by intermediate columns. Girders interconnected via system runs pivotally attached to the vertical suppor

simulation design




The calculation results
According to the calculation of the end of the following results were obtained:






Summarizing the results, we can conclude that the design of the building is capable of carrying the load applied to it, corresponding to the construction area, and does not require additional measures to increase the strength characteristics. |




