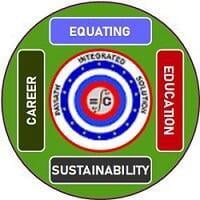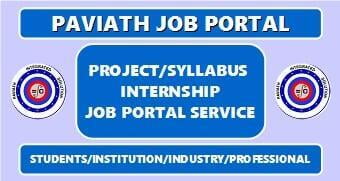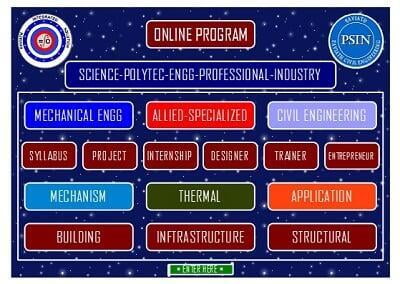APPLICATION CONSTRUCTION

MinD - intelligent building design
technology MinD combines the benefits of three-dimensional design with the simplicity of two-dimensional design, avoiding fundamental errors in the early stages of design.

Architecture: AS / AR
The application is designed to automate the issuance of design documentation for AS and AR sets in the COMPASS-3D environment.

Technology: TX
The main purpose of the application is to automate the release of project documentation in the "Production Technology" section.

Metal structures: KM
The application is intended to automate the design process and issue design documentation for the KM brand. An important feature is the implementation in the application of the requirements of GOST 21.502-2007 “System of design documentation for construction. Rules for the implementation of design and working documentation of metal structures. "

Reinforced concrete structures: KZh
The application is intended to automate the design process and issue project documentation of the KZh / KZhI brand.

Life support: OV
The application is designed to automate the production of project documentation for the Heating and Ventilation sections and implements the requirements of GOST 21.602-2003 “SPDS. Rules for the implementation of working documentation for heating, ventilation and air conditioning. " The application tools are functionally divided into two parts - heating and ventilation, as well as the general part for working with segments of pipeline and air duct sections, forming axonometric diagrams and sections, specifications and generating a 3D model.

Life support: VK
The application implements the requirements of GOST 21.601-79 "SPDS. Water supply and sewerage. Working drawings ”and is intended for building design when developing sets of working drawings for the Water Supply and Sewerage sections.

Power supply: ES / EM
The application is intended to automate the design of power supply systems for residential, public and industrial buildings, to develop projects in the field of power electrical equipment (EM), internal electric lighting (EE) and power supply (ES)

Artisan Rendering, a photorealistic rendering system for KOMPAS-3D
What will a building or structure look like, the design of which has not yet been completed? To learn this is not only interesting - it is also extremely useful both for the design process itself and for the business of the company as a whole. Without waiting for the creation of the structure or the completion of construction, you can evaluate its appearance, effectively demonstrate the project to the customer, place images in catalogs and on websites.

Rubius Electric Suite: 0.4-10 kV power transmission line The application is designed to automate the design process of 0.4-10 kV overhead power transmission

Rubius Electric Suite: MZ
The application is intended for the design of lightning protection systems for buildings and structures for various purposes and the issuance of design documentation for the MZ brand.

Gas supply: GOS
The system is designed to automate the process of preparing and issuing working documentation for laying gas pipelines. Drawing production is carried out in accordance with the requirements of GOST 21.610-85 “Gas supply. External gas pipelines. ”

External networks: NEC
The application is designed to solve the problems of automating the preparation and release of working documentation for laying pipelines of external water supply and sewage networks.

SPDS-Assistant
An application to the KOMPAS-Schedule system designed for drawing up drawings in accordance with the standards of the project documentation system for construction (SPDS). Compliance with SPDS standards allows you to unify the rules for the design of various design documents.

Catalog: Rolled metal.
The catalog is intended to accelerate the design process when creating drawings of the KM / KMD brands.

Catalog: SCS
The catalog is intended for computer-aided design of structured cabling systems (SCS) of buildings and structures.

Catalog: OPS
The catalog is intended for computer-aided design of security and fire alarms (OPS) of buildings and structures.

Catalog: General plan and landscape.
The catalog is intended for computer-aided design of security and fire alarms (OPS) of buildings and structures.

Evacuation plan
The catalog is intended for the development and execution of evacuation plans in accordance with the requirements of GOST R 12.2.143-2002.

Catalog: Construction Machines
The catalog is intended for the formation of graphic, textual and tabular documents necessary for the development of projects for the organization of construction and work (PIC and PPR).

Catalog: PIC and PPR
The catalog automates the development of drawings for the sections “Project for the organization of construction” (PIC) and “Project for the production of work” (PPR)

KOMPAS-Electric
Today, hundreds of enterprises in Russia and neighboring countries are successfully designing electrical equipment using the KOMPAS-Electric system. There are two system options: KOMPAS-Electric and KOMPAS-Electric Express.

KOMPAS-Electric Express
KOMPAS-Electric Express is intended for users who are engaged in the development of circuit diagrams and lists of elements to them. This option is greatly simplified in relation to KOMPAS-Electric.




