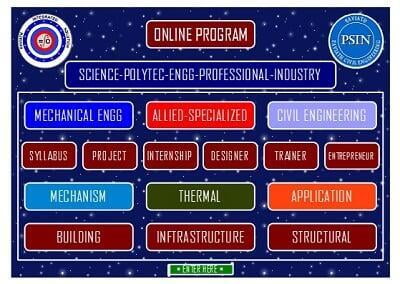Strength calculation of roof system and roof of reinforced concrete slabs.
In 2010 the specialists of STC "APM" by order of "Modern roofing technology" (LLC "SKT") was carried out screening strength calculation truss system of the roof and the concrete slab on the main load combinations according to the drawings provided by the customer.

The calculation was performed using the software «CAD / CAE system of automated calculation and design of structures for industrial and civil construction APM Civil Engineering 2010".
simulation design
Model roof construction consisting of two pitched roof dome and located at different levels, generated by means of rod and shell finite elements.



floor slab made of concrete B25 200 mm thick partition - silicate brick mark 75120 mm.


Loads and combinations thereof
load values were set in accordance with the Terms of Reference. Uploading structure carried by several types of loads: regular (own weight of the structure, coating weight); useful (Distributed regulatory burden on the floor slab); snow and wind according to the construction area.
When all specified in the specifications for individual loads loadings were created linear combinations of loads to which each of the loadings entered with respective coefficients.

The calculation results







Based on the results of the analysis and the wooden roof structure w / w slabs third floor of the building it was concluded that their load-bearing capacity is ensured.




