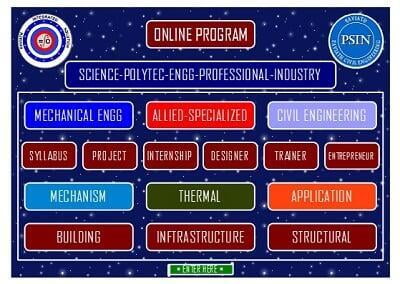Strength calculation of a nine-story apartment building on the basic combination of loads
Of standard design experts STC APM calculation model of a nine-apartment building was created with office space on the ground floor. House is a monolithic reinforced concrete structure, the general form of which is shown below.

In accordance with SNIP to the design external influences on the equipment has been made of people, stored goods, as well as snow and wind loads. Additionally, the calculation of the input capabilities of the seismic action. According to the given characteristics of the materials used and the geometric parameters of shells, collar beams and columns are automatically made keeping weight calculation model. All loads are introduced into the calculation with the corresponding coefficients of reliability of the load.
The result was analyzed static strength, stability analysis. EXAMPLE output the calculation results in the form of construction elements stress distribution map shown in Figure below.

And calculated the DCS, the results of which was projecting calculation for selection valves for the columns, crossbars and floor slabs.


For elements in which automated selection valves failed, checking calculation was performed. In this case, the user has the ability to reference itself of the reinforcing elements (location, number, diameters), and the program calculates the utilization factors required for performance evaluation of structural elements. |




