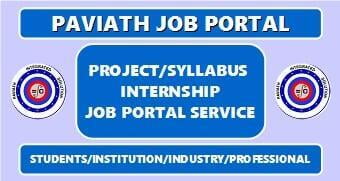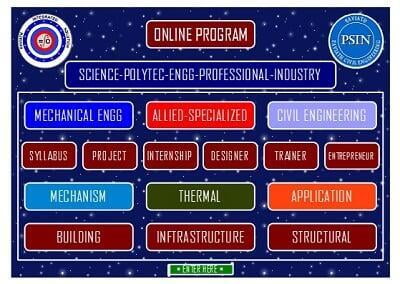Renga VentilationRenga for MEP Engineer
Ventilation System Design
Use Renga to create consistent, coordinated and complete information models of ventilation system. Renga toolset is a time saver for engineers who want to speed up routine tasks like routing the supply and exhaust duct systems, populating building model with engineering data, and generating drawings.


Collecting and Receiving Data
There are two ways for engineers to create ventilation system in Renga software.
First, by receiving existing 3D building models from architects or structural engineers. Team effort is a key. And Renga developers pack a powerful punch in this department implementing feature for worksharing. Renga software helps architects, designers and MEP engineers simultaneously work in the common design environment. All the project stakeholders work with the up-to-date model data, saving time and improving accuracy.
Or second, by receiving 2D drawings from the architect or structural engineer and creating 3D model of ventilation system by themselves. The MEP engineer can also use 2D drawings as underlay.
Load Calculation
All project stakeholders can have access to the information model, and access and change data for each object in a model.
For example, MEP engineers can immediately get required object data on types and dimensions of spaces, enclosing structures, materials, production equipment layout and utility corridors layout, etc. Based on this data, an engineer can easily perform engineering analysis and calculate the air flow.


Equipment Layout
Taking into account the entire load data and building demands for ventilation system, an engineer creates an equipment layout plan. Empty library is no longer a problem - software provides users with tools needed for creating new ones. Renga allows the user to design independently of Element library with the Style tool that creates required elements in less than a minute.
You can also import 3D objects to your model should the need arise. Renga interacts with other software via international open file format IFC, as well as reading and exporting to a great number of supported formats including STEP, IGES, C3D, SAT, etc. Apart from that, Renga provides users with product gauges and product lines provided by the leading suppliers or manufacturers.
Routing
Unique Automatic Routing tool helps you design ventilation system. The tool provides duct work based on control points that were placed by the engineer. Another efficient feature implemented in Renga is System Builder mode. Using this mode, you can offset from floors and walls, specify objects connection sequence and route supply and exhaust duct systems simultaneously. This tool can be easily adjusted to match the required criteria and standards.
Renga offers more visual way to improve spatial design, by considering architectural elements (walls, foundations, beams, columns, openings) during the design process. User can clearly see the layout of ventilation system elements and their position to each other. It reduces the chance for discrepancies between architectural, structural and MEP models, validating the accuracy and consistency of the model


Automatic Calculations
You can perform required calculations and create estimates, choosing from a variety of analysis packages developed by Renga partners, and import the resulting file from any of these software packages into Renga.
Automatic Recalculation of Schedules
To perform accurate calculations for all ventilation system elements, use the Schedule tool. It automatically collects object data and generates reports in a table format. In the event of changes to the 3D model, schedule recalculates automatically.


Document the Project
Create coordinated and complete project documentation of ventilation systems using the built-in Drawing Editor. It will help to create drawings in accordance with both Russian System of Design Documentation for Construction (SPDS) and the International Organization for Standardization (ISO).
Editor is designed to take drawings generation automation to the maximum. Plans and axonometric projections are checked out automatically right from the 3D model.
Worksharing in Renga
In the Renga BIM system, the architects, designers and MEP engineers work in a single environment with the same 3D model. Each member of the project team can track the changes their colleagues have made. This feature reduces the chance for discrepancies between architectural, structural and MEP models, validating the accuracy and consistency of the model. It also shortens the approval cycle.
It's also extremely important to allow all the project stakeholders to work in a common data environment. If other team members create their part of project documentation using different software, they can validate it at the BIM model level by exporting data to an open file format IFC, or at the drawing level by exporting data to the DWG/DFX format. The change requests can be conveniently exchanged with between domains through data management system like Pilot-ICE.






