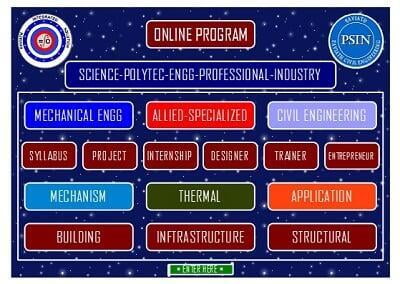ArCADia-HEATING INSTALLATIONS








What is ArCADia-HEATING INSTALLATIONS?
ArCADia-HEATING INSTALLATIONS is an industry-specific module of the ArCADia BIM system, based on the ideology of Building Information Modelling (BIM) which expands the capabilities of the ArCADia BIM program. This module is intended for designers of sanitary installations and allows for creating the professional technical documentation of internal heating installations. ArCADia-HEATING INSTALLATIONS module allows for faster creation of drawings, by the possibility of automatically connecting receivers with the installation, while creating calculation schematics and generating three types of axonometric views. It also allows automatic selection of elements taking into account user preferences (selection of catalogues for the choice of elements) and for checking the correctness of the designed installation in terms of hydraulics and selection of devices. Thanks to the use of BIM technology, the designer executing the project automatically receives a digital building model, which allows him to control the design process on an interactive 3D preview.
ArCADia-HEATING INSTALLATIONS is a module that expands the capabilities of the ArCADia BIM program, which means that part of the options for designing heating installations are in the basic version of the program:.
Features of the ArCADia- HEATING INSTALLATIONS module:
- Drawing facilities that allow you to quickly and easily connect many receivers (in three ways).
- Ability to transform a regular CAD line installation into the pipeline structure to become objects of the ArCADia system.
- Generation of three types of axonometric views (including partial) and the possibility of graphically editing them.
- Possibility to insert the stop valves directly to the axonometric drawing with automatic inclusion in the view and in lists.
- Calculation of the gravitational active pressure, linear and local pressure losses for all circuits, indication of the critical circulation.
- Calculation of the required pressure in the installation with the inclusion of the regulation using the thermostatic valves.
- Indication of the parameter values required for the circulation pump: height volume and capacity.
- Automatic selection of pipelines, insulation, thermostatic valves, cut-off valves, etc., with consideration of applicable regulations.
- Generating calculation reports.
PLEASE NOTE:
Program requirements:
In order to work, all industry-specific modules need a license for:
- ArCADia LT 11 or ArCADia 11 or ArCADia PLUS 11 or Autodesk software AutoCAD® 2014/2015/2016/2017
- If an industry-specific module is installed as an overlay for AutoCAD® software, ArCADia AC module is required.
System requirements:
- Intel Core 2 Duo or AMD Athlon II processor (Intel Core i5-6500 recommended)
- 3 GB RAM minimum (min. 12 GB and 64-bit system recommended)
- About 5 GB free hard disc space for installation (SSD recommended)
- for a basic 3D view a graphics card compatible with DirectX 9.0c 1GB RAM, for advanced 3D view compatible with DirectX 11 and min. 3GB RAM
- system: Windows 10 or Windows 8.1 or Windows 7 SP1 (Windows 10 64-bit recommended)




