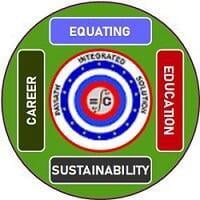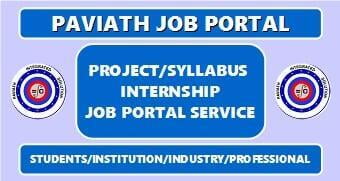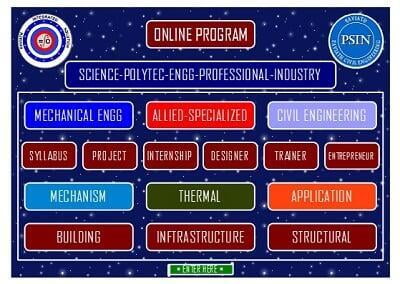AREAS OF USE
- Industrial and civil engineering
MIND INTELLIGENT ENGINEERING TECHNOLOGY
Combines the benefits of three-dimensional design with the simplicity of two-dimensional. Created specifically for designers, and any, even the most complex, project (object) becomes simple to execute.
MinD (Model in Drawing, or “model in drawing”) technology uses an object-oriented approach in the design and creation of drawings.
The components are integrated into the common technology in a single graphical environment of KOMPAS-3D:
- Construction Manager
Tool for creating an information model of buildings and structures
- Domain-specific applications
Applications that automate sections of the project AC / AR, KM, KZh, OV, VK, ES, TX and others
- KOMPAS-Object
Tool for structured storage and creation of smart elements
TECHNOLOGY PRINCIPLES
The technology offers the designer to start working in the familiar drawing environment (2D, plan view). The design process takes place in the plane of the drawing with the ability to automatically obtain specifications and statements of elements at any time. At the same time, this is the beginning of the formation of the model. The very name MinD (Model in Drawing, or “model in the drawing”) indicates that the virtual model of the building is already embedded in the drawing. When working with building elements taken from applications, one step remains before the automatic generation of a three-dimensional model. The resulting volumetric model will allow you to visualize the design object, perform the necessary complex sections, returning them to the drawing, as well as present the model of the object to the customer.

PROJECT TEAMWORK
MinD technology provides the opportunity for teamwork on a project. When the architect worked out floor plans or technologists completed the layout of the equipment, then related specialists can take ready-made plans for further development of the structural part or as a substrate for the design of engineering systems. The basis of teamwork is a special team that allows you to use the basic drawing in the next stages of the project, and when it is changed, all project participants receive notification of new conditions.

DXF / DWG SUPPORT
The graphic platform of the MinD technology KOMPAS-3D perfectly understands (reads and writes) the DXF / DWG formats. ASCON, like many CAD developers, is a member of the Open Design Alliance (opendwg). Thanks to this approach, collaboration in different systems on one project and fast data exchange are ensured.
TECHNOLOGY TOOLS
Construction Manager
A specialized tool for creating a 3D model of a building or structure based on a 2D model made using MinD technology. Implemented as a panel in the COMPASS-Graph construction tree. By pressing one command, an informational three-dimensional model of the entire building or object is formed.
The manager of construction projects allows you to:create an arbitrary number of floors and levels of buildings and structures
configure and manage the parameters of the floors (elevation, floor height, number of floors)
create typical floors
receive 3D models of multi-storey buildings (the 3D generation mechanism is integrated with all applications: AC / AR, KM, KZh, TKh, OV, VK, ES and catalogs)
create and manage specifications for all sections of the project.

Domain-specific applications
The main purpose of applications is automation of the release of project documentation. In the main sections of the project for the construction object there are similar applications (AC / AR, KM, KZh, TX, OV / VK and others). Each application contains tools for graphic representation of the object and functionality that automates the release of related data (sections, views, nodes, axonometric diagrams, specifications, statements and explications). Applications are developed in strict accordance with GOST and the rules for the implementation of design and working documentation for the project section.

COMPASS OBJECT
A tool for creating, storing and using intelligent building elements and structures during design. Allows you to place elements on the drawing or in two-dimensional space, if necessary, setting elevations.
With object-oriented applications and catalogs, a large number of objects, over 130,000 elements, including objects in accordance with GOST, certain series or manufacturers, are supplied.

Each element created on the basis of KOMPAS-Object contains a large amount of information: properties, characteristics, projections, sizes. This allows you to automatically receive the necessary specifications and statements.
The elements are parametric, which allows you to quickly get models of typical elements based on a once designed prototype. Based on this technology, all catalogs of building elements and equipment have been created.
The user can get their own elements by changing the parameters of the element, as well as creating new elements using the built-in editor.
Custom item . Convenience and quality of work of an engineer using MinD technology depends on the use of building elements from application catalogs. If additional user elements are required, then you can easily and quickly add your own objects to the catalog, thereby not stopping the design process.
You can create a custom item in the following ways:- new (from scratch)
- based on sketch
- according to the model (based on the modification of the catalog item).
Any user element created can be parametric for reuse in projects.
A special service allows you to exchange newly created elements with colleagues and create corporate catalogs of building elements.






