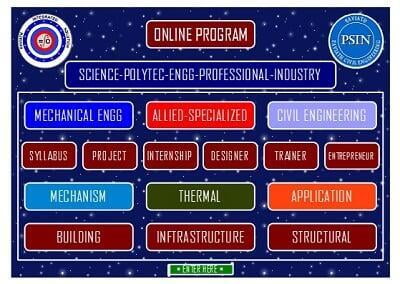ArCADia-ELECTRICAL INSTALLATIONS 2.0
ArCADia-ELECTRICAL INSTALLATIONS 2.0







What is ArCADia-ELECTRICAL INSTALLATIONS?
ArCADia-ELECTRICAL INSTALLATIONS is an industry-specific module of the ArCADia BIM system, based on the ideology of Building Information Modeling (BIM). The program can be used to create the professional documentation of internal low-voltage electrical systems. The program is intended for designers of electrical and power equipment systems.
The ArCADia-ELECTRICAL INSTALLATIONS program enables prompt and efficient preparation of electrical and lighting system drawings, as well as the performance of verifications and the calculations necessary for designing.
FEATURES OF THE PROGRAM:
- NEW: The possibility to generate structural diagrams of power lines for designs of electrical systems. A schematic diagram of the internal power lines between designed switchgears can be easily and quickly generated.
- NEW: A symbol view can be replaced for a specific object. The user’s own symbols for designed objects can be freely created.
- Drawings of internal electrical systems can be quickly produced on architectural plans, starting from locating distribution panels, assigning the proper technical parameters, arranging sockets, lighting and cable outlets to connect power supply sources with appliances using cables and conductors.
- Once an electrical system is designed, the program can be used to calculate short circuit currents and short circuit capacity, load currents (1-f or 3-f) and voltage drops in individual sections of the designed electrical system.
- The program can also be used to generate a balance of power - a professional document describing the installed equipment and devices.
- The program can also be used to generate the bill of materials used in a design.
PLEASE NOTE:
Program requirements:
In order to work, all industry-specific modules need a license for:
- ArCADia LT or ArCADia 10 or ArCADia PLUS 10 or AutoCAD 2013/2014/2015.
- If an industry-specific module is installed as an overlay for AutoCAD, ArCADia AC module is required.
System requirements:
- Pentium-class computer (Intel Core i5 recommended)
- 2 GB RAM minimum (8 GB recommended)
- About 3 GB free hard disc space for installation
- A graphics card compatible with DirectX 9.0 (a 1GB RAM card recommended)
- OS: Windows 10 PL or Windows 8 PL or Windows 7 PL





