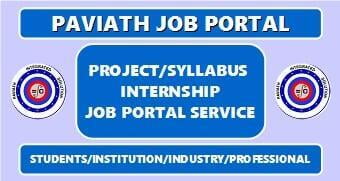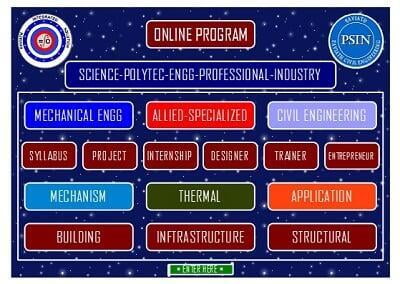Calculation of building structures
Calculation of building structures

APM Civil Engineering has extensive functionality for creating structural models, performing the necessary calculations and visualizing the results. Using these capabilities will reduce design time and reduce the material consumption of a construction project, as well as reduce the cost of design work and construction in general.
APM Civil Engineering fully takes into account the requirements of state standards and building codes related to both the preparation of design documentation and calculation algorithms.
The calculation and graphical tools available in the APM Civil Engineering system allow you to solve a wide range of problems:
- design metal structures of any type under various types of loading and fastening with the ability to automatically select cross sections (check the load-bearing capacity according to SNiP) and generate drawings of typical components of metal structures;
- perform the entire complex of necessary calculations of reinforced concrete structures with automatic selection of reinforcement parameters according to the limit states of the first and second groups in accordance with SP;
- design wooden structures, including the selection of metal toothed plates and dowels at the joints of the beams, as well as obtain cutting diagrams for all structural elements;
- perform calculations of single, strip and solid reinforced concrete foundations;
- determine parameters of bolted and welded connections;
- create design documentation;
- use supplied databases of standard parts and elements of building structures, materials and sections when designing, as well as create your own databases for specific tasks;
- create project databases, including design documents, calculation models, drawings, etc.
This product is offered in two configurations:
- ST - the dimension of the problems being solved does not exceed 1.5 million degrees of freedom;
- XE - there are no restrictions on the size of the tasks being solved (the actual size is limited by the amount of PC RAM).
Based on the type of structures designed in the software, APM Civil Engineering can also be divided into the following configurations:
- Steel - Calculation and design of metal structures;
- Steel-Concrete - Calculation and design of metal, reinforced concrete and reinforced masonry structures with the ability to calculate foundations;
- Steel-Concrete-Wood - Calculation and design of metal, reinforced concrete, reinforced stone and wooden structures with the ability to calculate foundations;
In addition, in addition to the basic capabilities of the product, additional functionality (options) is available :
- Composite : calculation of structures made of composite materials;
- Fracture : destruction mechanics;
- Fatigue : endurance calculation;
- Pipe : calculation of pipeline elements;
- TopOpt : topology optimization.
The APM Civil Engineering product is registered in the Register of Russian Computer Programs and Databases.
Design of metal structures With APM Civil Engineering you can:- create a geometric model using libraries of standard diagrams;
- check the load-bearing capacity and automatically select the optimal cross-section (in accordance with SNiP II-23-81*);
- automatically receive drawings of standard joints;
- carry out calculations of welds and bolted connections;
- prepare projection drawings of the design model;
- receive a consumption table (by material and profiles) for metal elements.
- create a geometric model using libraries of standard diagrams;
- check the load-bearing capacity and automatically select the optimal cross-section (in accordance with SNiP II-23-81*);
- automatically receive drawings of standard joints;
- carry out calculations of welds and bolted connections;
- prepare projection drawings of the design model;
- receive a consumption table (by material and profiles) for metal elements.


Design of reinforced concrete structures With APM Civil Engineering you can:
- create structural models in the form of a combination of elements of columns, crossbars, beams, floors, slabs and shells;
- calculate design combinations of forces (DCF);
- carry out the selection of reinforcement of reinforced concrete elements in accordance with the standards SP 52-101-2003 for the first and second groups of limit states;
- carry out design and verification calculations of reinforced concrete elements;
- receive a convenient form for presenting calculation results, including a real picture of the placement of reinforcement in the volume of a reinforced concrete element.
More details
- create structural models in the form of a combination of elements of columns, crossbars, beams, floors, slabs and shells;
- calculate design combinations of forces (DCF);
- carry out the selection of reinforcement of reinforced concrete elements in accordance with the standards SP 52-101-2003 for the first and second groups of limit states;
- carry out design and verification calculations of reinforced concrete elements;
- receive a convenient form for presenting calculation results, including a real picture of the placement of reinforcement in the volume of a reinforced concrete element.
More details
With APM Civil Engineering you can:
Foundation design APM Civil Engineering allows you to:- calculate single, strip, solid and pile foundations
using the layer-by-layer summation method; automatically calculate bed coefficients, linear and angular movements of foundations (settlement and roll); - select a reinforcement scheme;
- carry out calculations in accordance with SP 50-101-2004 and SP 50-102-2003.
- calculate single, strip, solid and pile foundations
using the layer-by-layer summation method; automatically calculate bed coefficients, linear and angular movements of foundations (settlement and roll); - select a reinforcement scheme;
- carry out calculations in accordance with SP 50-101-2004 and SP 50-102-2003.
- calculate single, strip, solid and pile foundations


- Design of wooden structures
The specificity of the calculation of wooden structures in APM Civil Engineering is that:
- you can use the most common standard diagrams available in APM Civil Engineering ;
- strength calculations are performed using the finite element method taking into account the requirements of STO 36554501-002-2006;
- there is the possibility of automated selection of metal toothed plates in accordance with TU 5369-026-02495282-97, as well as dowel connections;
- Printing of drawings of all elements of a wooden structure with cutting parameters is provided.
- Design of wooden structures
The specificity of the calculation of wooden structures in APM Civil Engineering is that:
- you can use the most common standard diagrams available in APM Civil Engineering ;
- strength calculations are performed using the finite element method taking into account the requirements of STO 36554501-002-2006;
- there is the possibility of automated selection of metal toothed plates in accordance with TU 5369-026-02495282-97, as well as dowel connections;
- Printing of drawings of all elements of a wooden structure with cutting parameters is provided.
Design of stone and reinforced stone construction projects With APM Civil Engineering you can:
- design low-rise building structures, cottage buildings, walls of frame buildings and structures, partitions of construction sites, columns, etc.;
- use materials such as ceramic and sand-lime bricks, concrete blocks, natural stones of regular geometric shape, concrete stones, etc.;
- carry out calculations in accordance with SNiP II-22-81 “Stone and reinforced masonry structures”.
- design low-rise building structures, cottage buildings, walls of frame buildings and structures, partitions of construction sites, columns, etc.;
- use materials such as ceramic and sand-lime bricks, concrete blocks, natural stones of regular geometric shape, concrete stones, etc.;
- carry out calculations in accordance with SNiP II-22-81 “Stone and reinforced masonry structures”.
With APM Civil Engineering you can:














