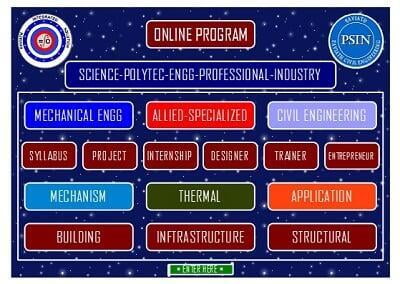Strength calculation of steel structures hangars "Legend"
Organization of OOO «EvroAgro Center" specializes in the creation and implementation of a phased modernization projects, as well as transition economies in the loose housing cattle.
Commissioned by OOO «EvroAgro Center" was made strength calculation of steel buildings for the main hangar type load combination. Calculated and strength calculation circuit designs implemented via APM Structure3D module constituting the APM Civil Engineering Prof. system STEEL v.9.6. The building structure is a set of trusses, which are interconnected by means of battens and tension cables. In turn, the farm - it is through metal. The overall design scheme of metal hangar type is shown in the images below.


Building Steel is attached to the previously constructed foundation. A total of 44 models calculated pivot points.
When calculating the hangar considered such loads on metal structures as: pre-tension cables, its own weight of the structure, snow and wind.
As a result, these "loaded" were created:
- Own weight;
- Tension cables;
- Snow load is uneven;
- Snow load uniform;
- Wind perpendicularly;
- Wind parallel.
This design will be built in the village of New, Mozhaisk district. The construction site is related to the I-th wind and III-th Snow district that will be taken into account when setting the values of the respective loads and certain coefficients.
The loaded design is shown in the pictures below.


building design calculation is carried out on the basic load combinations, consisting of permanent, long-term and short-term loads. Based on the above, generated from four combinations of loadings loadings were prepared.
The list of "Combination of loading."
The combination of load cases 1 | Combination loadings 2 | ||
room | uploading | room | uploading |
0 | Own weight | 0 | Own weight |
1 | tension ropes | 1 | tension ropes |
2 | Snow load uniform | 3 | Snow load uneven |
4 | wind perpendicular | 4 | wind perpendicular |
The combination of load cases 4 | Combination loadings 3 | ||
room | uploading | room | uploading |
0 | Own weight | 0 | Own weight |
1 | tension ropes | 1 | tension ropes |
3 | Snow load uneven | 2 | Snow load uniform |
5 | wind parallel | 5 | wind perpendicular |
Calculation of the hangar construction:
The following calculations were made for the analysis of the design functionality: static calculations for stability, calculation of load capacity.
Static analysis:
The third combination of loads was the most dangerous. Color cards results of this combination are described below.


The maximum deflection of the building structure arising from its own weight and external loads do not exceed permissible limits.
When predetermined loads calculated equivalent stresses arising in the structure elements do not exceed the yield strength of the materials used.
Calculation of resistance:
stability calculation was performed for the most unfavorable combination of loads, the results of which are shown in Fig.4. Factor of stability of the building construction for more than three.
Thus, we conclude that the structure does not require additional measures to increase its stability.
Checking bearing capacity:
The calculation results show that the bearing capacity of the most loaded cell structure ensured.
Based on the results of the analysis of the hangar construction it can be concluded that the construction of the building is capable of carrying the load applied to it, and does not require additional measures to increase the strength characteristics.





