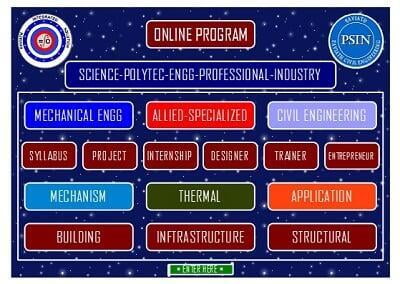Arranging Drawings

Fully functional 2D editor for issuing drawings
Arranging layouts with Renga Structure is as basic as placing already-developed views (such as elevations, facades, and sections) at the required scale, along with tables of specifications and bills of materials.
Views and tagged objects placed in drawings as projections are obtained automatically from 3D models. As drawings are associated to the 3D model, any model changes adjust the geometry on the drawings instantly.
Designers can add explanatory elements to drawings manually, such as sections, arcs, hatches, fillings, elevation marks, linear dimensions, and callouts.




