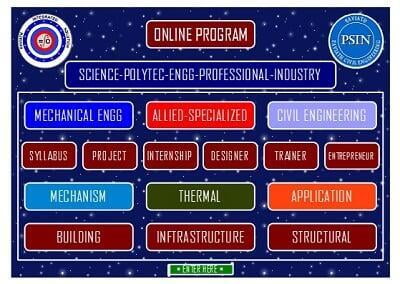ArCADia-EXTERNAL GAS INSTALLATIONS 1.7







PLEASE NOTE:
Program requirements:
In order to work, all industry-specific modules need a license for:
- ArCADia LT or ArCADia 10 or ArCADia PLUS 10 or AutoCAD 2013/2014/2015.
- If an industry-specific module is installed as an overlay for AutoCAD, ArCADia AC module is required.
System requirements:
- Pentium-class computer (Intel Core i5 recommended)
- 2 GB RAM minimum (8 GB recommended)
- About 3 GB free hard disc space for installation
- A graphics card compatible with DirectX 9.0 (a 1GB RAM card recommended)
- OS: Windows 10 PL or Windows 8 PL or Windows 7 PL

What is ArCADia-EXTERNAL GAS INSTALLATIONS?
ArCADia-EXTERNAL GAS INSTALLATIONS is an industry-specific module of the ArCADia BIM system, based on the ideology of Building Information Modelling (BIM). The program can be used to produce professional design documentation of a gas connection, including an external gas system.
The program is intended for both gas network and system designers and all people associated with the plumbing and installation sectors in civil engineering. It can be used for the object-oriented creation of drawings of gas connections and external gas system elements (located outside a building or a group of buildings). The design can be realised on spatial development plans in the form of cadastral base maps or the user’s own drawings representing an existing or proposed network.
The ArCADia-EXTERNAL GAS INSTALLATIONS program provides the possibility of the automatic creation of design diagrams and longitudinal profiles for pipeline routes, including system elements. The program calculates the data necessary for the correct design of a system in terms of verification of the correct pipeline diameters and determination of pressure drops in design sections.
Features of the program:
- The generation of drawings of external gas system as regards pipeline routes, shut-off fittings, locations and dimensions of free-standing and wall-mounted gas boxes.
- The creation of profiles and design diagrams.
- The determination of gas flow in sections of external gas system lines.
- The calculation of pressure drops in external gas system lines.
- The verification of a designed gas system for correctness.
- The generation of design reports.
- The generation of ready-made bills of materials.
- The generation of hydraulic calculations.
- The possibility of the quick and simple addition of databases to the main program library and the selection of folders to be used in a given system design.
- The generation of bills of materials used in the project.
- The export of the bills of materials to cost estimating programs.




