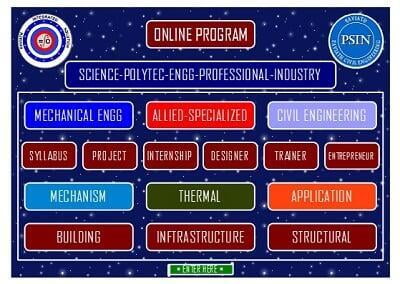Entry group
The design of the input group is a box with dimensions of 6x6 m vertical walls of variable height. Roof and wall structure are covered with glass facade.
Specialists of the company STC APM checking calculation metal held an input group, and performed design documentation for the glazing.


Verification calculation of metal



Calculation of glass roof panels




Design
CM drawings KMD glazing input group








