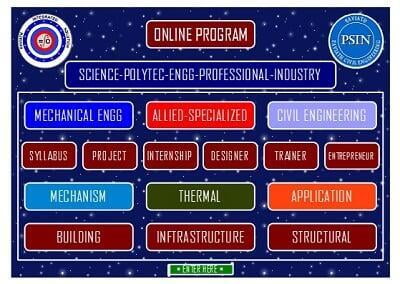The building of the indoor swimming pool
The construction site of the building: ul. Academician Bakuleva 5.
The design of the overlap of the building of the indoor swimming pool consists of three parts, built in axes 2-6, 6-10, 10-15. The total length of the construction of 76950 mm. Overlapping building indoor swimming pool is glued wooden structures. Overlapping building in axes 2-6, 6-10 holds the curved beam of variable section, 140 mm wide. The overlap of the axes 10-15 is a truss structure, which is the upper belt of the beam cross section 450h150 mm, bottom chord - curvilinear beam with variable cross section 150 mm in width. The upper and lower belts are glued together by rallying plane. Wooden floors of the building construction is based on reinforced concrete walls.






The calculation results
According to the calculation of the end of the following results were obtained:









Summarizing the results, we can conclude that the design of the building is capable of carrying the load applied to it, corresponding to the construction area, and does not require additional measures to increase the strength characteristics. |




