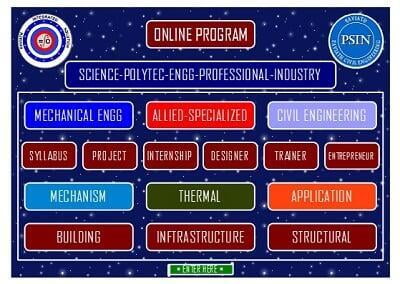Verification calculation metal cover on the basic load combinations
Our specialists commissioned by the industrial companies, commercial and entertainment and livestock sector checking calculations of bearing steel hangar-type building on the basic combination of loads were carried out.
The construction of each of the hangar is a set of power racks that are interconnected via the side frames, as well as runs lathing system, binding and ties. In turn, the power of the frame - a cross-cutting steel, consisting of side plates, base sections and inserts. The upper and lower chord and a diagonal reinforcement are made of U-sections or square pipes.Also load-bearing support frame internal counter.
Elements bearing metal sheds were modeled using finite elements of rod, and the coating (tilt) - using the plate of finite elements with zero and non-zero stiffness own weight.
List of normative documents:
• SNIP 2.01.07-85 Loads and effects;
• SNP II-23-81 Steel structures;
To view the results of the calculation for each individual object, click on the corresponding icon.








