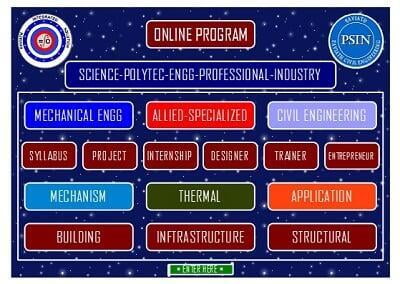Estimation of durability and stability of a 3-storey 2 spur frame-panel dwelling house by the action of the main load combinations.
Specialists STC "APM" by the order of "forest Belomorsky" was evaluated strength and stability of a 3-storey 2 spur frame-panel dwelling house by the action of the main load combinations. Place of construction: Arkhangelsk.
simulation design
Model building structure formed in accordance specifications. The main part of the building (walls and floors) is a wooden frame, the material of external and internal walls - pine.Cladding for external walls - stoneware tiles.







Load, impact and combinations thereof
load values were set in accordance with the joint venture 20.13330 "Loads and effects." Uploading structure carried by several types of loads: regular (own weight of the structure, coating weight); useful (Distributed regulatory burden on the floor slabs); snow and wind, according to the construction area.
After all the loads on the individual loadings were created linear combinations of loads to which each of the loadings entered with respective coefficients. (Coupling coefficients, reliability coefficients for load, reliability coefficients for buildings)
The calculation results















According to the calculation results, it was concluded that the design of frame-panel residential building can carry the load applied to them and meet the requirements of the first and second groups of limit states. |




