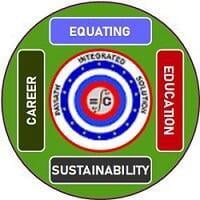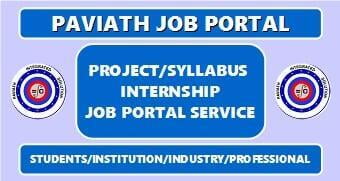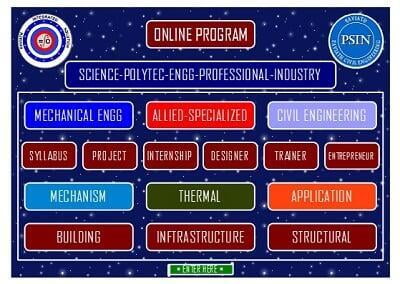RENGA 4.4 VERSION
Renga Software product team is very excited to announce the release of Renga 4.4 to all our current and future users. In the latest version of Renga we implemented parametric objects in low current systems, textures in materials, and grid lines import from and export to IFC. Read on to see what’s new in Renga 4.4.
Two years ago Renga development team implemented efficient tool set for MEP systems design. Water and sanitation engineers were the first who appreciated rich features for MEP models design. A bit later Renga BIM system was discovered by heating and ventilation engineers. And finally low current system engineers can use our software as well, since our development team has significantly expanded the list of Electrical Systems features. New wiring accessories categories have been added, including: doorbell, smoke detector, flame detector, heat detector, manual call point, push-button post, alarm siren and power system (fig.1).

Users can get all these objects assigned with materials, overall dimensions, connection points location and add properties, for example, specify the manufacturer and supplier.
The list of new features for engineers does not stop here. Electric distribution board style now has a variety of alarm panel devices, including: control panel, display and control unit and addressable relay module. It is worthy of note that users can now assign system categories such as Lighting circuit, Power circuit, Other electrical systems to alarm panel devices (fig. 2).

Using the complete information model, low current system engineers can now generate the required schedules, drawings in compliance with different LOD levels, and export the models to the IFC format.

Architects may also find several handy and helpful new features. New release provides them with the ability to assign not only newly implemented vector hatchings, but also textures to the surface of materials (fig. 4).


You can download textures in PNG, JPG and JPEG formats. It is worthy of note that textures can be displayed not only in 3D view, but also in drawings (fig. 5)

Renga 4.4 offers several new functionalities for structural engineers as well. Now they can control the display of plates, columns, and beams that are part of assemblies in display styles. This functionality is extremely important when creating layouts of structural elements in plans and sections in compliance with different LOD levels (fig. 6).

New Renga 4.4 release enables architects, designers and engineers to collaborate a project in parallel. Let us recall that Renga Collaboration Serverwas implemented in December last year. One of our main goals is to extend capabilities for the collaboration in Renga. And our developers pack a powerful punch in this department implementing the collaboration in the same table at the same time. This collaboration was implemented by analogy with Google Tables. Table editing by multiple users can be done in different cells (fig. 7) or in the same cell, with one user filling it with text, while the other configures the formatting.

When working on major projects consisting of several buildings or facilities, model coordination is crucial. The BIM software needs to provide users with the single coordinate system and be able to consider the project orientation of buildings relative to the true north. It makes no difference whether the collaboration takes place solely in Renga software or in different BIM solutions. Second scenario is possible due to the efficient data exchange via an open file format IFC. When collaborating in different BIM solutions, automated assemblies and expert evaluation of the consolidated BIM model should be performed in data management software like Pilot-BIM. Thanks to the implemented support for new special properties that allow you to redefine the relative placement and orientation of objects in IFC (fig. 8).

Support for new special IFC properties also allows to specify Renga model geographical location and coordinate with GIS software via IFC format.
Additionally, Renga development team has considerably extended the functionality for 3D objects import with IFC geometric representations. We added 30 geometric representations in this release. It will allow project members working in Renga to trace and read all the changes made to the model in different BIM software without a struggle. In this article we've introduced you with Renga 4.4 release key features. Our developers implemented new tools and enhancements that help you generate consistent, coordinated, and complete model-based building designs and documentation.
Download our full trial version of Renga right now and experience all tools and functionality that will lead you to improved project outcomes.




