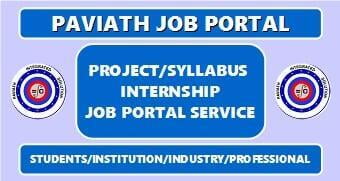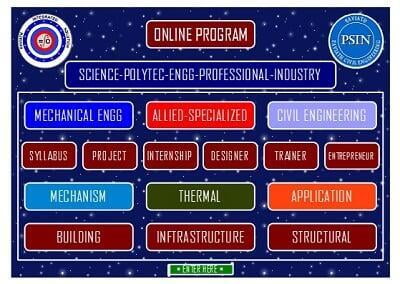What's New in Renga
Renga Software development team is exited to announce the latest release of Renga BIM system. Users can now automatically create and place borders and title blocks in the drawings, control the display of windows and doors that are part of assemblies, copy schedules and work on custom properties with multiple users when collaborating.
What's New in Renga
This release delivers an important piece of functionality from our Renga Roadmap – new enhancements geared towards tools for automatic drawings production. First of all, we implemented the ability to add borders and title blocks in the drawing sheets, since this functionality was highly requested by our users. Download Renga new version and experience new documentation related capabilities. You can now easily select the required style for your drawings in the page parameters, and if there is no suitable style on the list, you may create your own one. Using the Layout style on a page, you are now able to add additional columns, a border with a specified line width and margins, and title blocks in accordance with ISO, DIN, ANSI, etc.
This new functionality significantly streamlines documentation related tasks, saving time and boosting productivity

You can define the shape of title blocks using the Table tool, export and import these shapes into the .rtb format (renga title block) and use them in your project, saving lots of time and effort when documenting the project.
Designers of all stripes will benefit from the improved documentation tools. When generating drawings, users may sometimes be faced with the specific and challenging tasks that encourage us to deliver new efficient tools. Architects, for example, are now enabled to produce highly detailed curtain walls drawings of glazed structures. Once the curtain wall is assembled, users can easily add it to the drawing and configure the display style for windows and doors that are part of assemblies. Users can also display door openings in plans, configure the level of detail of these assemblies to reflect the view scale of elevation, plan or section drawing, or the curtain glass wall drawing itself

Structural engineers working with precast concrete will find the ability to manage the display of doors and windows in assemblies extremely handy, since this capability allows for correct display of precast assemblies in formwork drawings and reinforcement layouts. For example, lets consider designing the wall panels suitable for transportation (created with the Assembly tool). Architects designing this panel will add both door and window with fillings. But for structural engineers these door and window fillings are not particularly informative, except for window or door contour required for rebar layout in structures. This is where the ability to control the door and window display in assemblies will come in handy. precast assemblies are displayed in formwork drawings
Using the Legend tool, structural engineers can now obtain assembly schedules as per visibility settings in display styles. Thus, the Legend will display only the objects present in view. This functionality is aimed at enhancing the modeling productivity for reinforced concrete and steel structures.

More good news for Renga users: our development team implemented the Model line tool in assemblies. This tool allows architects and structural engineers use construction lines for complex assemblies. To process engineers Model line offers additional functionality on the technological parts and allows for more precise placement of equipment created in assemblies.

Renga new release also delivers enhanced schedules. Architects and structural engineers are now provided with the ability to copy schedules created in the project. This will significantly shorten the time needed to collect data from the information model and to generate some reports. MEP engineers, for example, are no longer required to create new schedule for each internal engineering system. It is now sufficient for designers to create one general schedule, copy it and configure filters for each copied schedule. Same functionality will also benefit architects and structural engineers.

Renga new release also extends capabilities for the collaboration workflows in Renga. With each new release we come closer to implementing one of our important goals – functionality for editing the information model objects by multiple users at the same time. In addition to the ability simultaneously edit tables, Renga development team implemented custom properties editing. It enables all the stakeholders to collaborate on the model more efficiently, assigning properties and editing the objects at the same time. This functionality considerably reduces the chance for discrepancies, validating the accuracy and consistency of the model. Download our full trial version of Renga right now and experience all features and functionality enabling you to work more productively and focus on the design.




