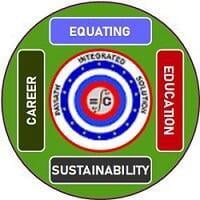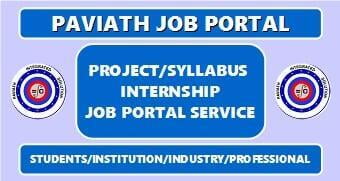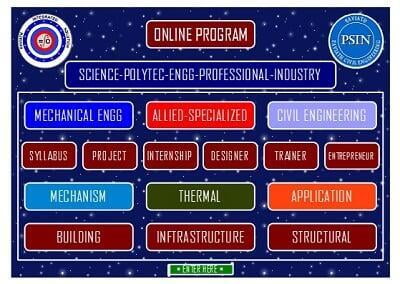RENGA DATA AUTOMATION
Renga Software development team is exited to announce the latest release of Renga BIM system. Designers can now automatically fill title blocks in the drawings, improve their project outcomes with the enhanced Assembly tool, cut walls with stairs and cut stairs with beams, columns, roofs, wall foundations and isolated foundations.
DATA AUTOMATION
In this release we continue to deliver an important piece of functionality from our Renga Roadmap: enhancements geared towards tools for design documentation. In the previous version of Renga BIM system we implemented the ability to add borders and title blocks in the drawing sheets. New release allows our users to fill the title blocks both manually and automatically. For example, title block fields that contain properties duplicated on all other sheets (project number, project name, company's name, etc.) can now be obtained automatically from the Project information of the Manage styles menu. Title block fields with properties that change from sheet to sheet (drawing number, designers' names, dates, etc.) are filled manually on each new sheet. Our users will be delighted to know that title block populating requires no special skills. You only need to specify the property name, after which the property value will automatically populate the title block field. This new enhancement significantly speeds up drawing production, reducing the number of errors and decreasing the time spent on rote tasks. Designers can now create project documentation quick and without much effort, specifying the required data such as project lead, approval dates, drawing names, etc.


In this release we are delivering not only a more effective design to documentation workflows, but also improved modeling process. Our development team has significantly enhanced the Assembly tool. First, we implemented the ability to display multi-layer walls and floors in the Assembly. Designers using sandwich panels in their projects will definitely appreciate this new feature.

Second, we implemented a joint of the wall layered materials in assemblies. Designers, for example, can now create ventilating bricks, specify their cover and finish, and joint the walls.

Third, Renga users can now use the Element tool in assemblies. This tool will come in handy when designing manufacture buildings with lots of production equipment. Using the Assembly tool, designers can now easily create the required instances of the production equipment, place them in the model and connect them to the MEP systems. MEP engineers can use this functionality when working with imported sets of equipment and plant. Structural engineers working with the reinforcement of cast reinforced concrete structures can use this functionality too. Using Renga tools, engineers can model complex structures, place them in assemblies using the solid modeling format, and reinforce with individual bars.

Renga latest release delivers several new functionalities aimed to enhancing the modeling productivity for walls. We implemented the very much requested ability to cut walls with stairs and ramps. So now our users can easily build structural walls under the stairs and even recreate the famous Harry Potter's cupboard under the stairs in their projects.

Both architects and structural engineers will benefit from this new functionality – stairs will cut the reinforcement too, taking into account the cover and configurations of stairs and ramps.
Stairs and ramps can cut walls, but they do not cut beams and columns. Beams, columns, roofs, wall foundations and isolated foundations do not require cutting by the architectural and structural design rules. In practice, though, AEC professionals encounter all sorts of tasks, including the necessity to cut stairs and ramps with these objects.
It is for such tasks Renga development team implemented the ability to cut stairs and ramps with beams, columns, roofs, wall foundations and isolated foundations.

This was a quick overview of some of the new and enhanced features available in this version. Check out our Release notes section for more information. Download our full trial version of Renga right now and experience all tools and functionality that will lead you to improved project outcomes.




