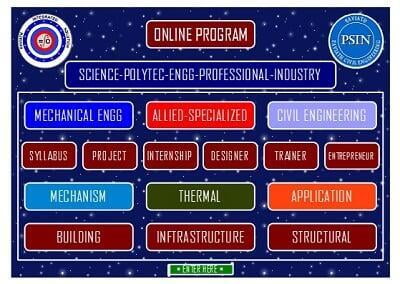BUILDING INFORMATION MODELING
Building information modeling (BIM) is a process involving the generation and management of digital representations of physical and functional characteristics of places. Building information models (BIMs) are files (often but not always in proprietary formats and containing proprietary data) which can be extracted, exchanged or networked to support decision-making regarding a building or other built asset. Current BIM software is used by individuals, businesses and government agencies who plan, design, construct, operate and maintain diverse physical infrastructures, such as water, refuse, electricity, gas, communication utilities, roads, bridges, ports, tunnels, etc.





BIM origins and elements Definition
BIM throughout the project life-cycle
- Management of building information models
- BIM in construction management
- BIM in facility operation
- BIM in land administration and cadastre
BIM software
The flagship of the Company’s offer is the object-oriented ArCADia BIM system. It is a user-friendly tool for comprehensive calculation/graphics support of a building engineering design process, which allows communication between individual fields, including collision detecting

PROGRAMS FOR ARCHITECTS AND
INTERIOR DESIGNERS.
PROGRAMS FOR ARCHITECTS AND
INTERIOR DESIGNERS.
PROGRAMS FOR CONSTRUCTION CONSTRUCTION DESIGNERS. | |
PROGRAMS FOR NETWORK DESIGNERS AND CONSTRUCTION INSTALLATIONS. | |









