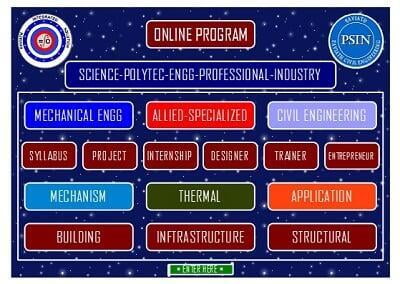Calculation of bearing capacity of construction of the church
In the early summer of 2008 to our organization asked a private investor with an unusual request - to conduct analysis of the current carrying capacity of the church structure. The construction of it is happening in the village of Old Pogorelovo Veshkaymsky District Ulyanovsk Region.
Background The construction of this facility is that initially the project of the church was the main building material wood. But there was a problem with the project rework the changes in the basic material bearing structures from wood to masonry.

Naturally, such a major change requires analysis of static strength and stability of the test structure.
According to the customer presented the sketches was built computational model of the Church, represented in the figure below.

Description of the structure:
In structure is allocated first and second floors church made of ceramic brick slotted vertical voids mark 150 and 20% hollow, interconnected rigid cement mortar 75. Slabs mark door and window openings carried out w / w beams rectangular section selected their respective nomenclature w / w beam products, mass-produced by industry.
The core structures of the roof side portions of the floor 1 was used pine wood bar section 75x75 mm and board 25h150 mm.
Top roof canopies towers and arches over the doors on the 1st floor are made of square pipes 80h3 mm made of Article 3. The bell 2 is an overlap floor for ringer made of square steel pipes 80h3 mm, coated on top of the wooden ceiling boards, 50 mm thick, . As all elements of the roofing roof used sheet steel, 1 mm thick.
As the basic combination structural loads were set: the regulatory burden on the overlap of the first and second floors, the load of the central and four side domes, and from Bell weight. Plus to the above complex loads was introduced the self-weight, wind and snow effects in accordance with the construction site.
Static behavior analysis showed that the level of stresses arising in the structure elements, does not exceed the permissible limits

For metal bars constitute the maximum stress of 66.5 MPa, which corresponds to three times the safety margin of yield strength to 3kp Cm. The level of stress in the elements of reinforced masonry wall does not exceed 0.6 - 1.0 MPa, which is also acceptable. The roof elements of the first floor of the church made of timber elements, the maximum stress level reaches about 7.9 MPa, which is valid for structures of pine (the maximum limit of 8.5 to 10 MPa).
Once we calculated the stability. The safety factor should not be less than one. In practical cases, it is recommended not less than 1.4. In this case it is more than 30. Based on this, we conclude that the design does not require amplification.
Further, in accordance with SNIP was conducted testing of masonry. The walls of the plate members have been created and components held projecting calculation reinforced masonry structure in order to determine the coefficients of use and the need for their reinforcement.

The results of calculation show that the stone structure of the walls do not require reinforcement and quite efficient when applied to load it (the load is taken from the CSF in the calculation of structural elements). |




