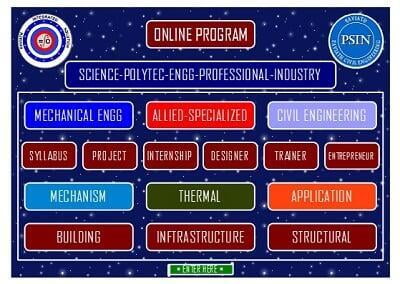Renga Structure

Designing Buildings and Facilities System
Structurally Designing Buildings and Facilities
Designing in 3D
Work efficiently in either 3D space or 2D layouts
Reinforcing Concrete
Reinforcing Concrete Structures Automatically
Adding Extra Reinforcement around Openings
Smart tool for automatically reinforcing wall openings
Placing Single-Rod Reinforcements
Conveniently add single pieces of rebar for details and at joints
Working with Rolled Steel
Add steel sections as needed, without depending on unavailable databases
Tagging Parts
Assign tags to all structure elements in the 3D model
Communicating with Analysis Software
Transfer 3D model data for analysis in other software
Arranging Drawings
Fully functional 2D editor for issuing drawings
Designing Together in Groups
A unified platform for designers, engineers, and architects
Exchanging Data
Design data imported and exported into multiple formats
Building Information Modeling (BIM)
Accessing data for other stages of the building lifecycle







